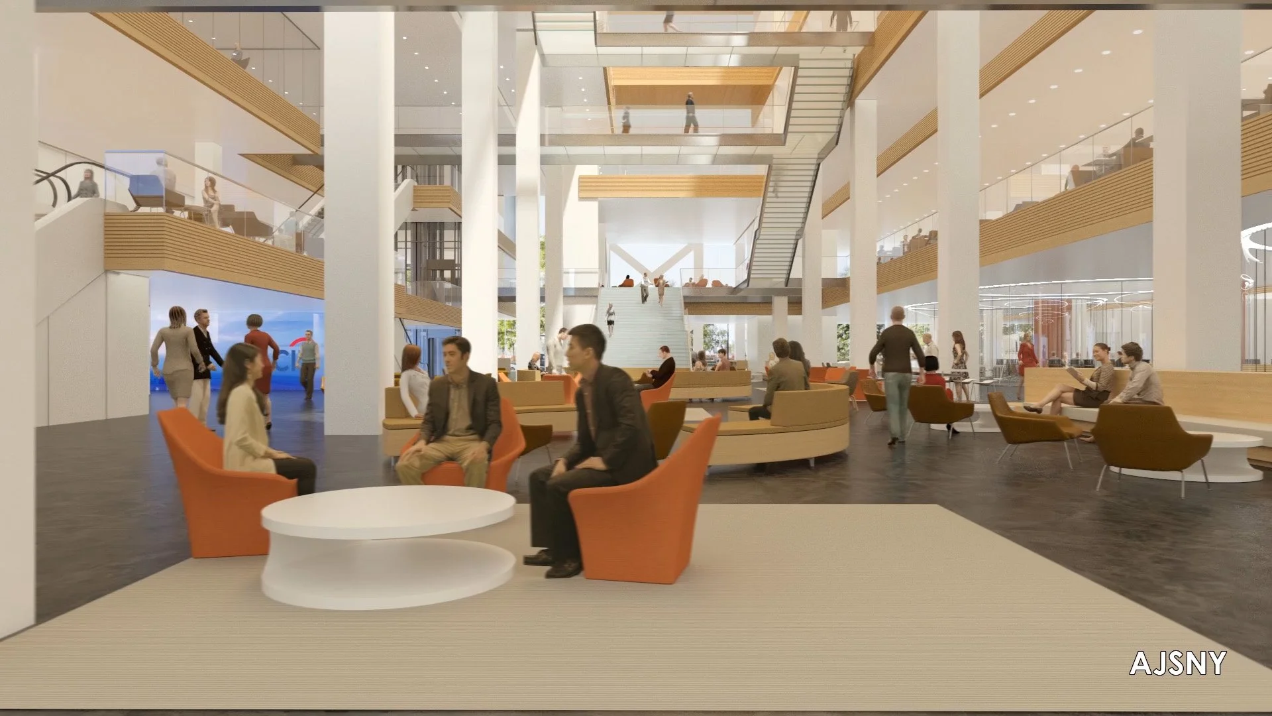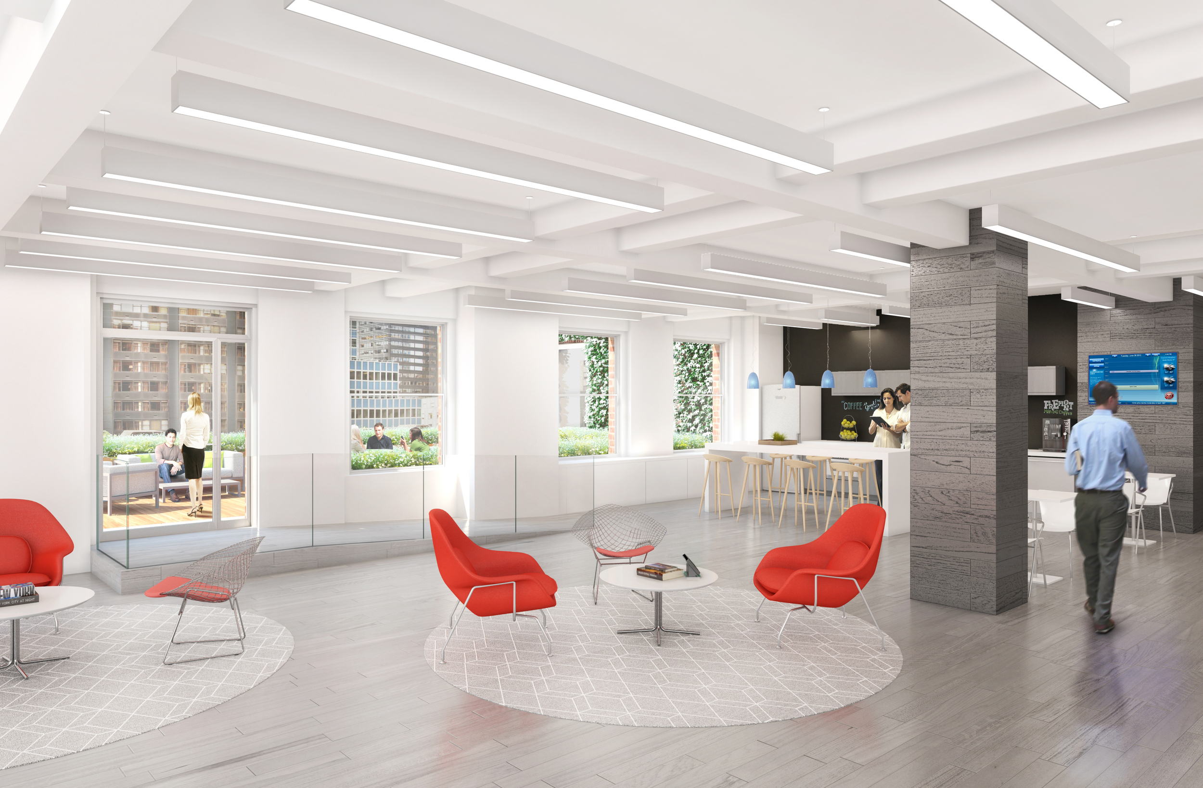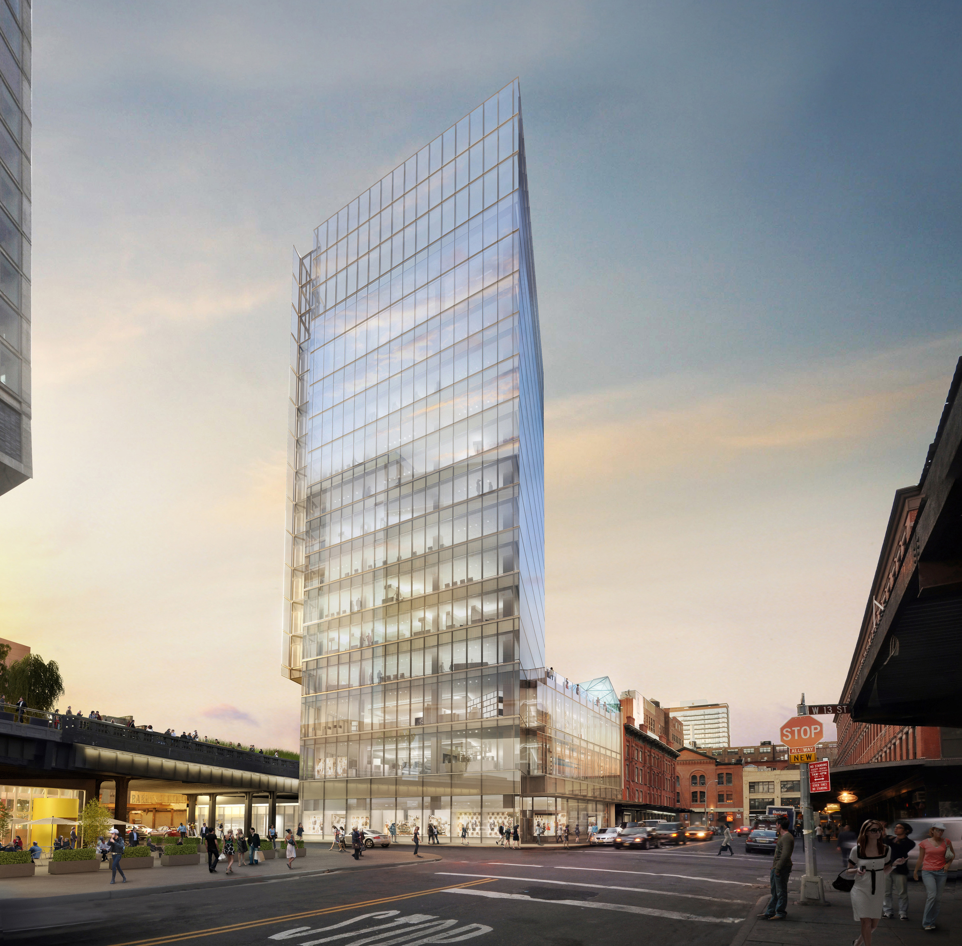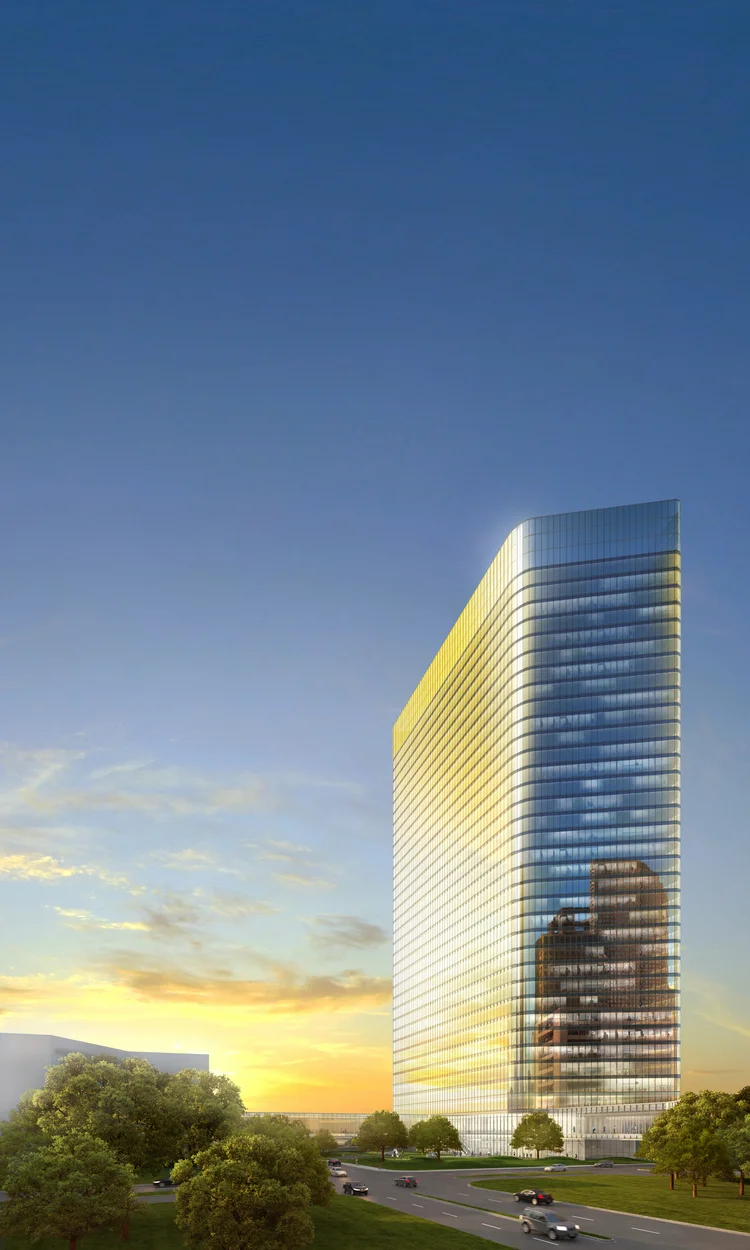Click on images below to see other stills and/or animation
Citicorp World Headquarters, 388 Greenwich Street
Renovation & Expansion
New York, NY
Animation presenting extensive modifications and additions to Citi’s world headquarters facility at 388 Greenwich Street in lower Manhattan.
Designed by Skidmore, Owings & Merrill, LLP
Rosslyn Central Place Office Tower
Rosslyn, VA
These images focus on the 27th floor outdoor terrace of a proposed 525,000 square foot office tower and emphasize the unobstructed, panoramic views of Washington D.C.'s monumental core.
Designed by Beyer Blinder Belle
Developed by The JBG Companies
205 East 42nd Street
Office Interior & Terrace Redesign
New York, NY
Design presentation and marketing renderings depicting buildout of a typical office floor and conversion of an existing terrace into an outdoor amenity space.
Designed by MKDA
For The Durst Organization
860 Washington Street
Office Tower Design Process
New York, NY
Early design process imagery for what began as a 200' tower proposal at 437 W. 13th Street in NYC's Meatpacking District. The project was finally constructed at a more modest 10 stories.
Designed by James Carpenter Design Associates
Developed by Romanoff Equities and Property Group Partners
Devon Energy Center Glass Art Wall
Oklahoma City, OK
A multi-story dichroic glass art wall proposed for Devon Energy Corp.'s headquarters complex.
Primary design by James Carpenter Design Associates
Park Avenue Elevation Study
Park Avenue Between 46th and 57th Street
Large format (~14,000 pixel) accurately scaled renderings showing facades and immediate context on either side of Park Avenue in midtown Manhattan. Produced for use in evaluating the visual impact of modifications to certain facades.
Brookfield Place Tower 2 Lobby Redesign
225 Liberty Street, New York, NY
Interior and exterior remodel of Brookfield Place's Liberty Street entrance showing retail and commercial tenant branding opportunities.
315 Park Avenue South
Office Interior Build-Out
New York, NY
Interior design proposal for a two-floor, 22,000 square foot office build-out.
Commissioned By Spear Street Capital
Capitol Point South
Mixed Use Development
N Street NE, Washington, DC
Marketing images for The JBG Companies' 1.8 million square foot mixed-use development in Washington, D.C.'s NoMa neighborhood.
Developed by The JBG Companies
5 Allen Center
Office Tower Design Proposal
Houston, TX
Design presentation renderings depicting a proposed 40 story, million square foot office tower addition to the existing Allen Center complex.
Designed by Skidmore, Owings & Merrill, LLP
Developed by Brookfield Properties










